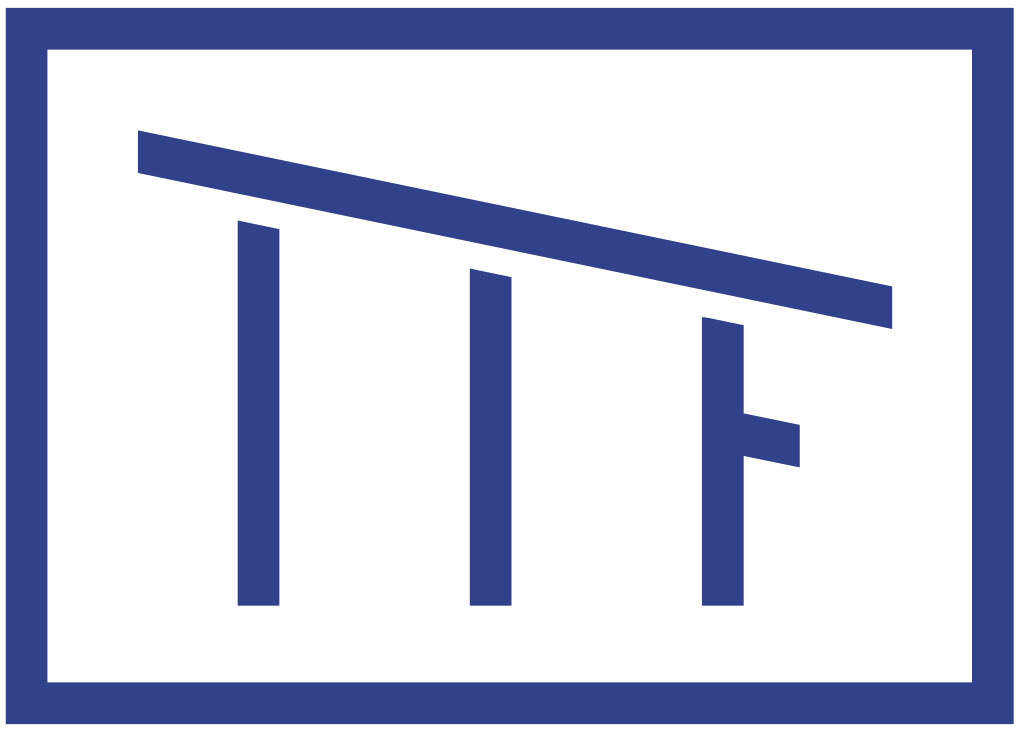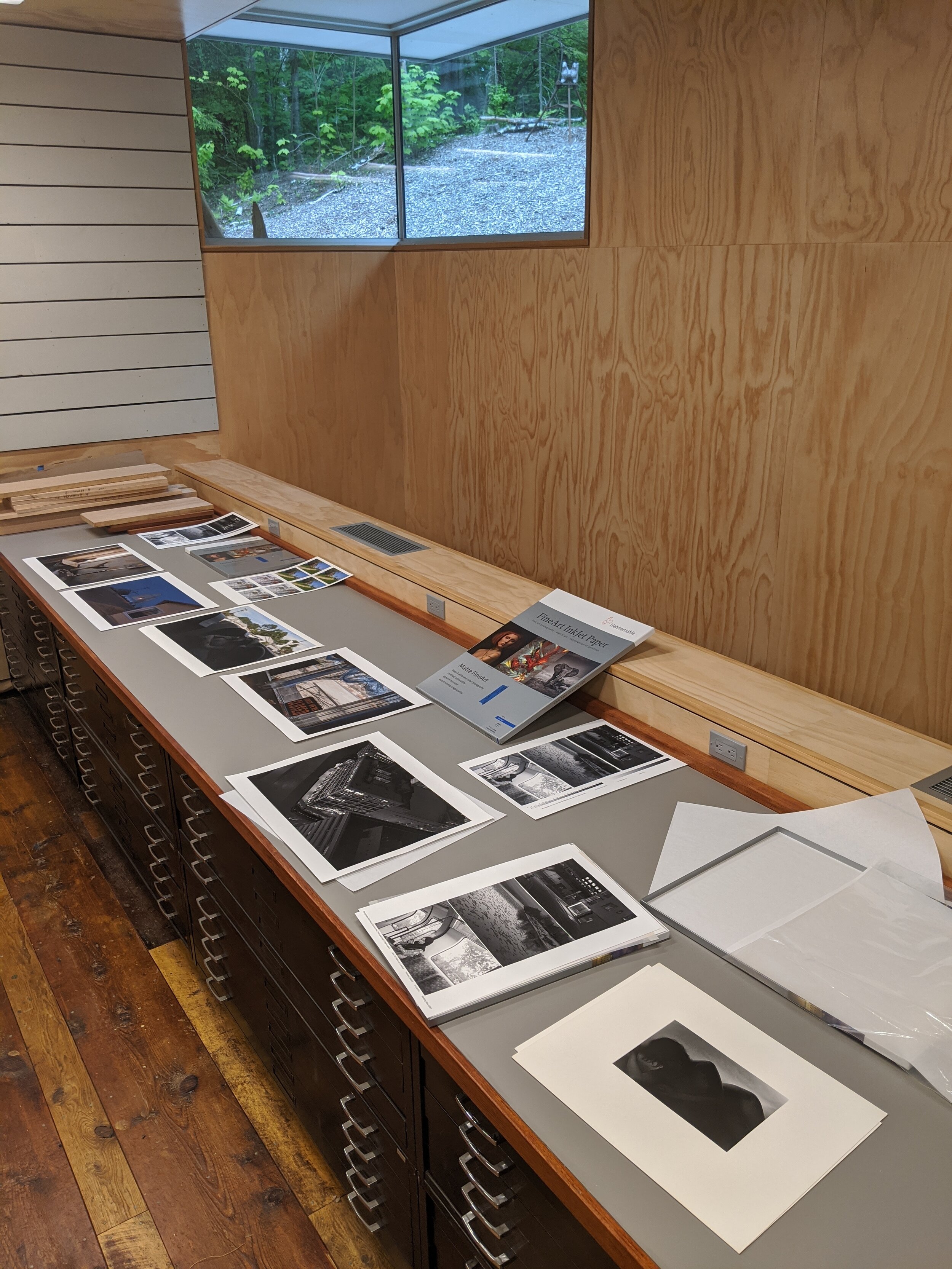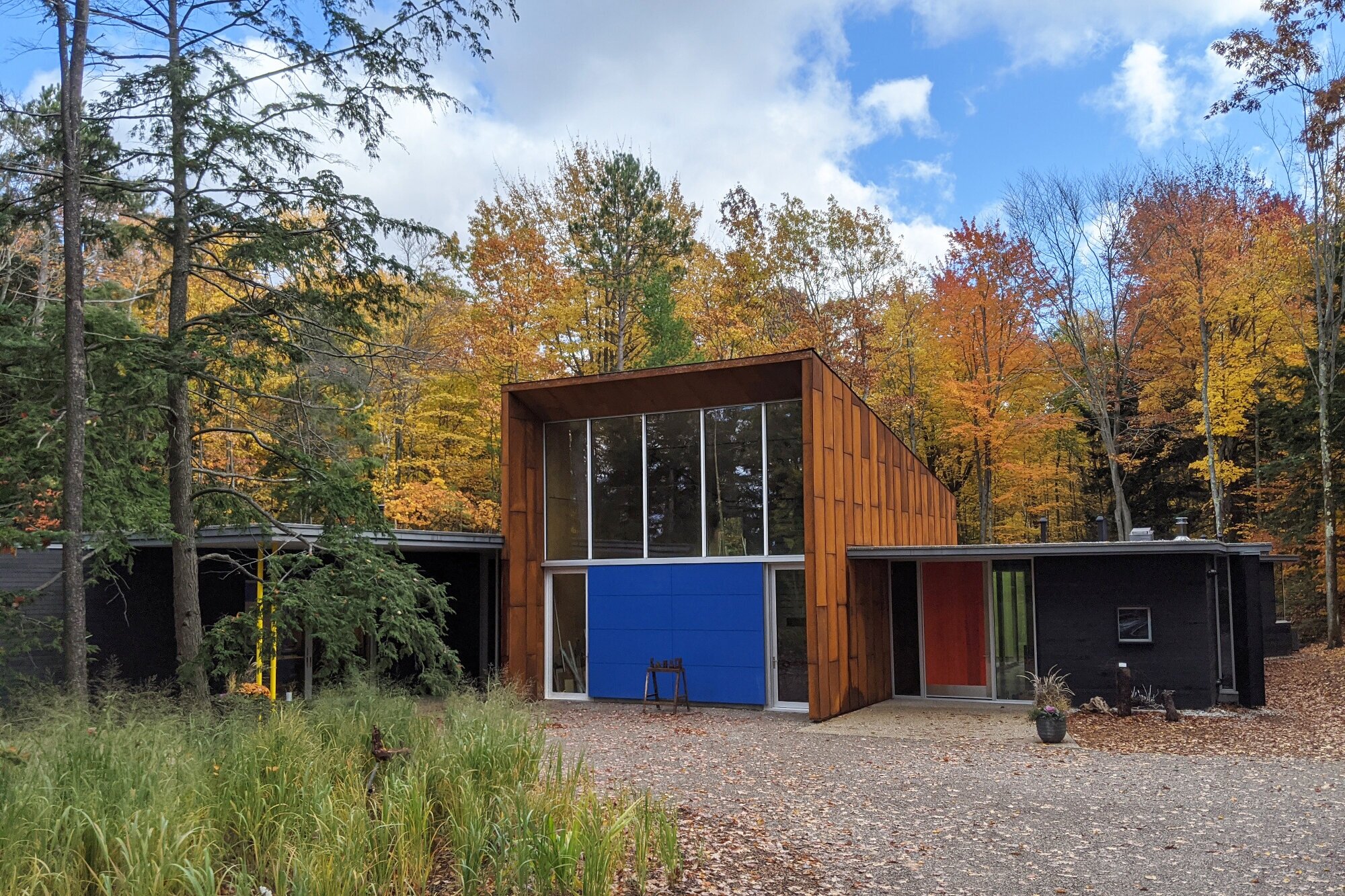
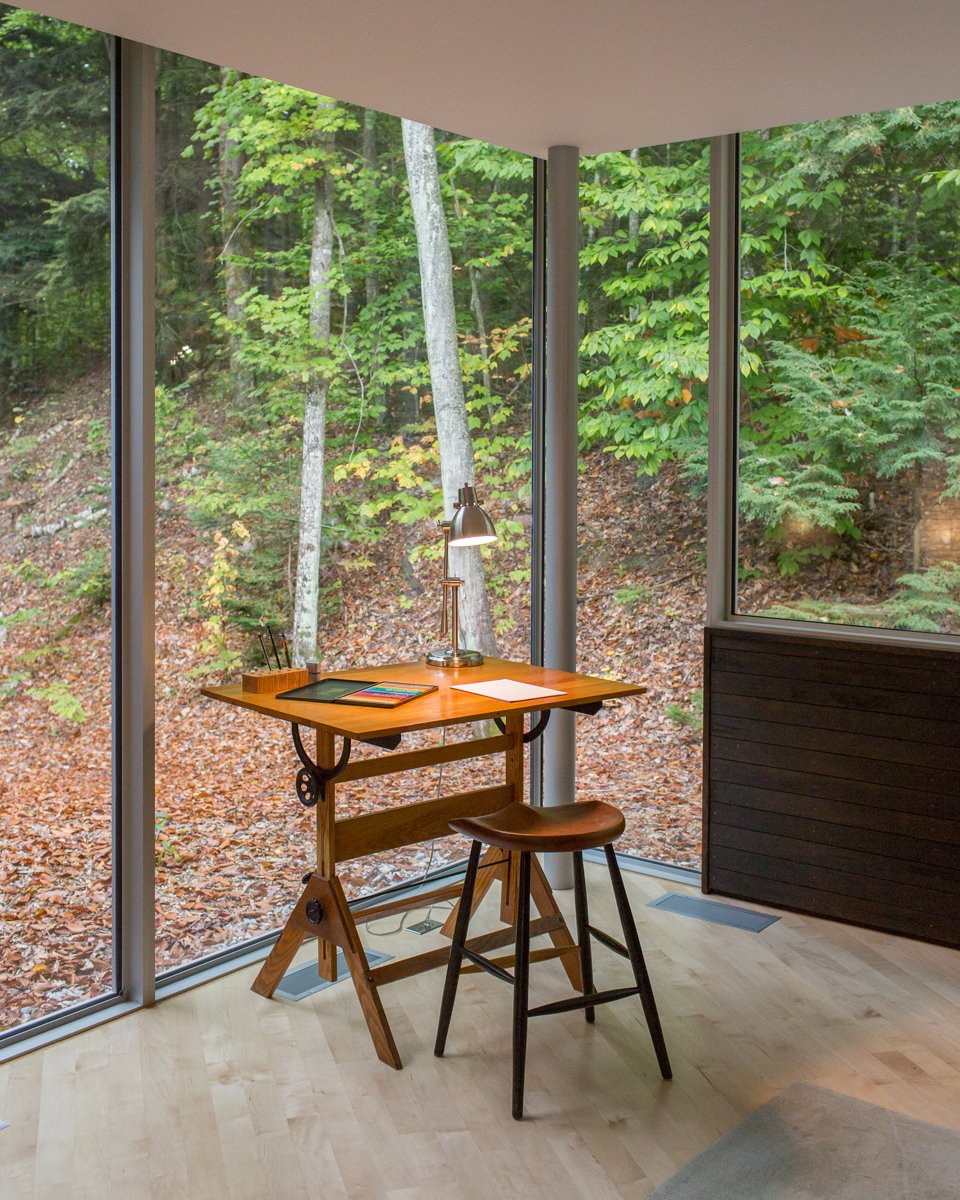
Photo by Keith King
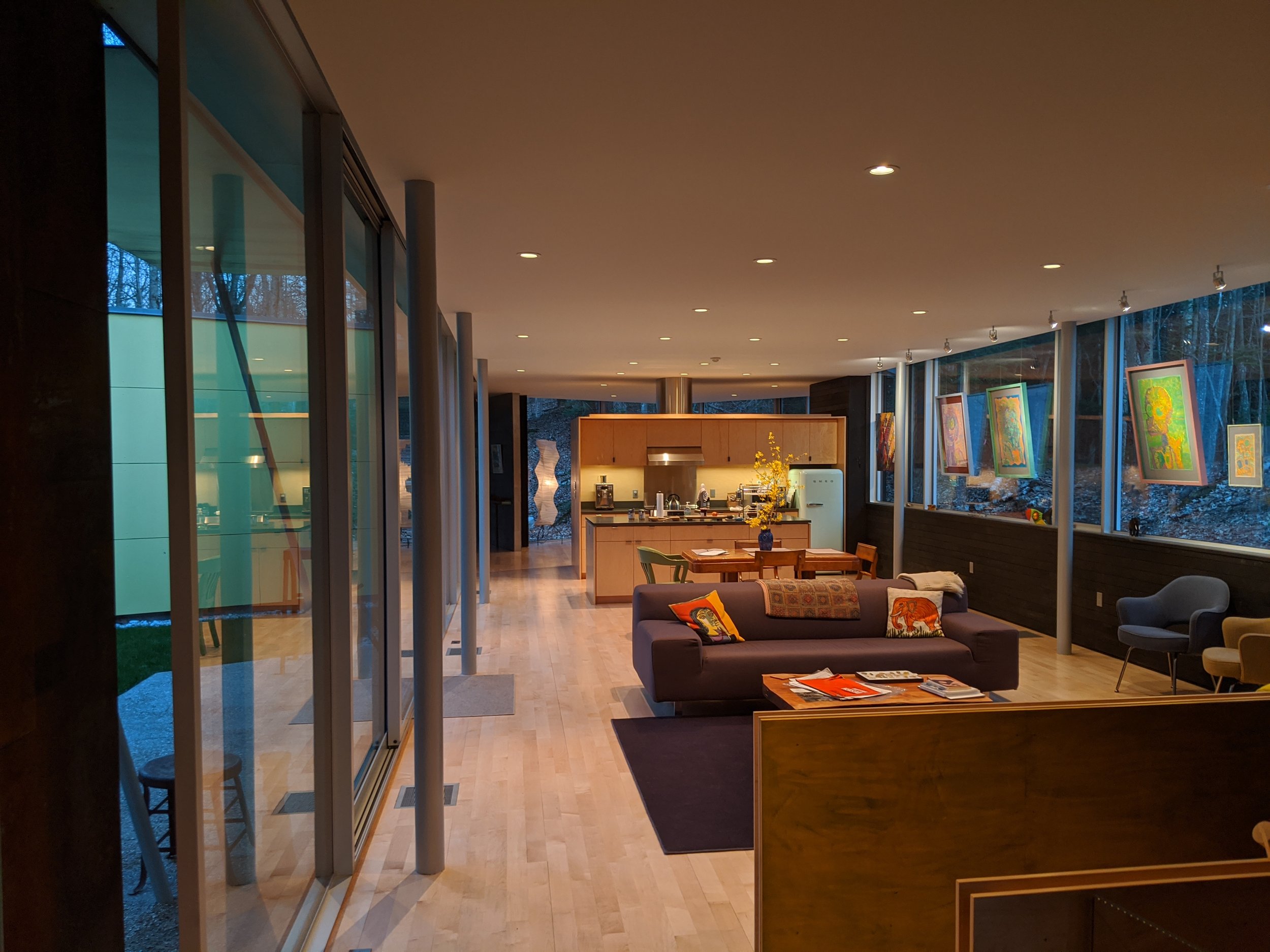
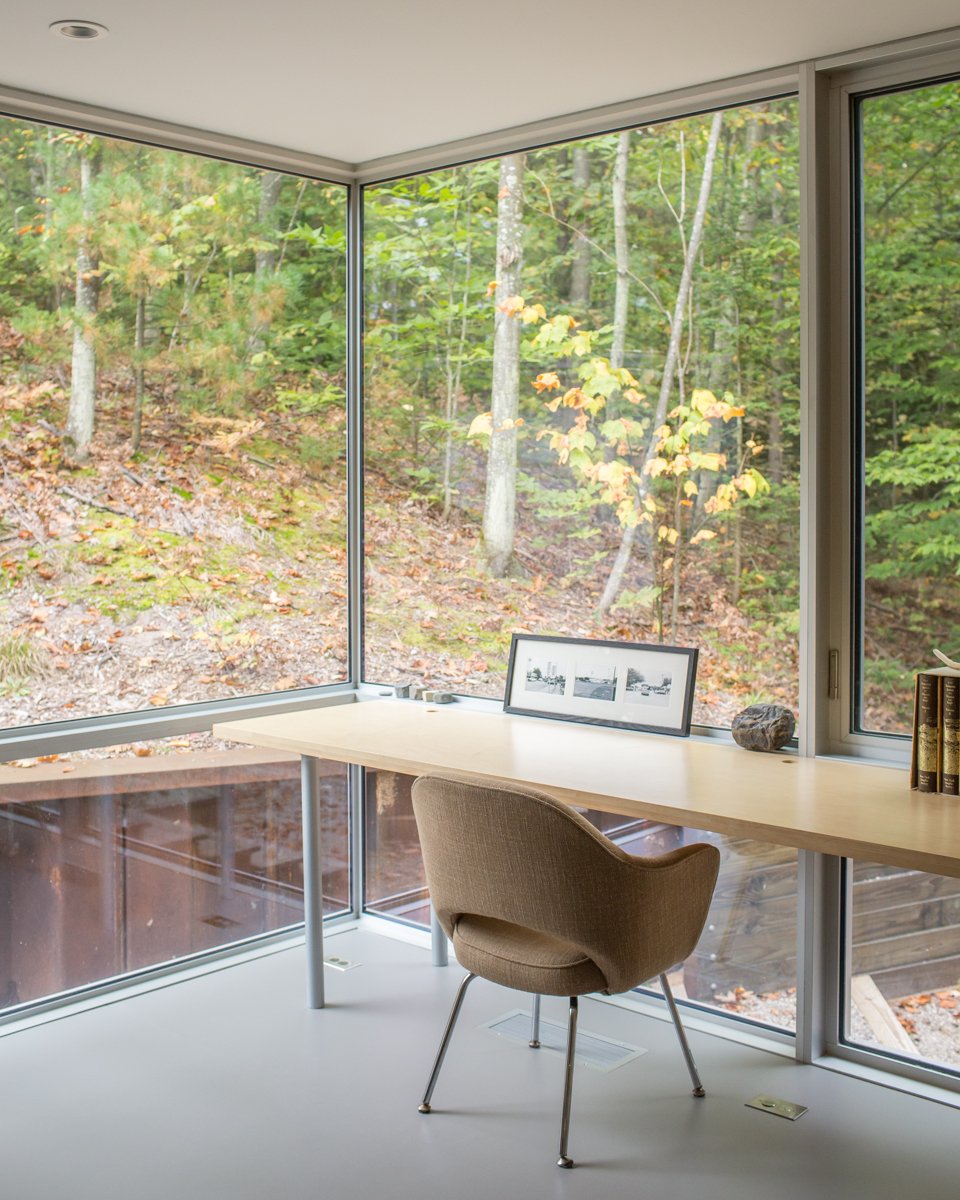
Photo by Keith King
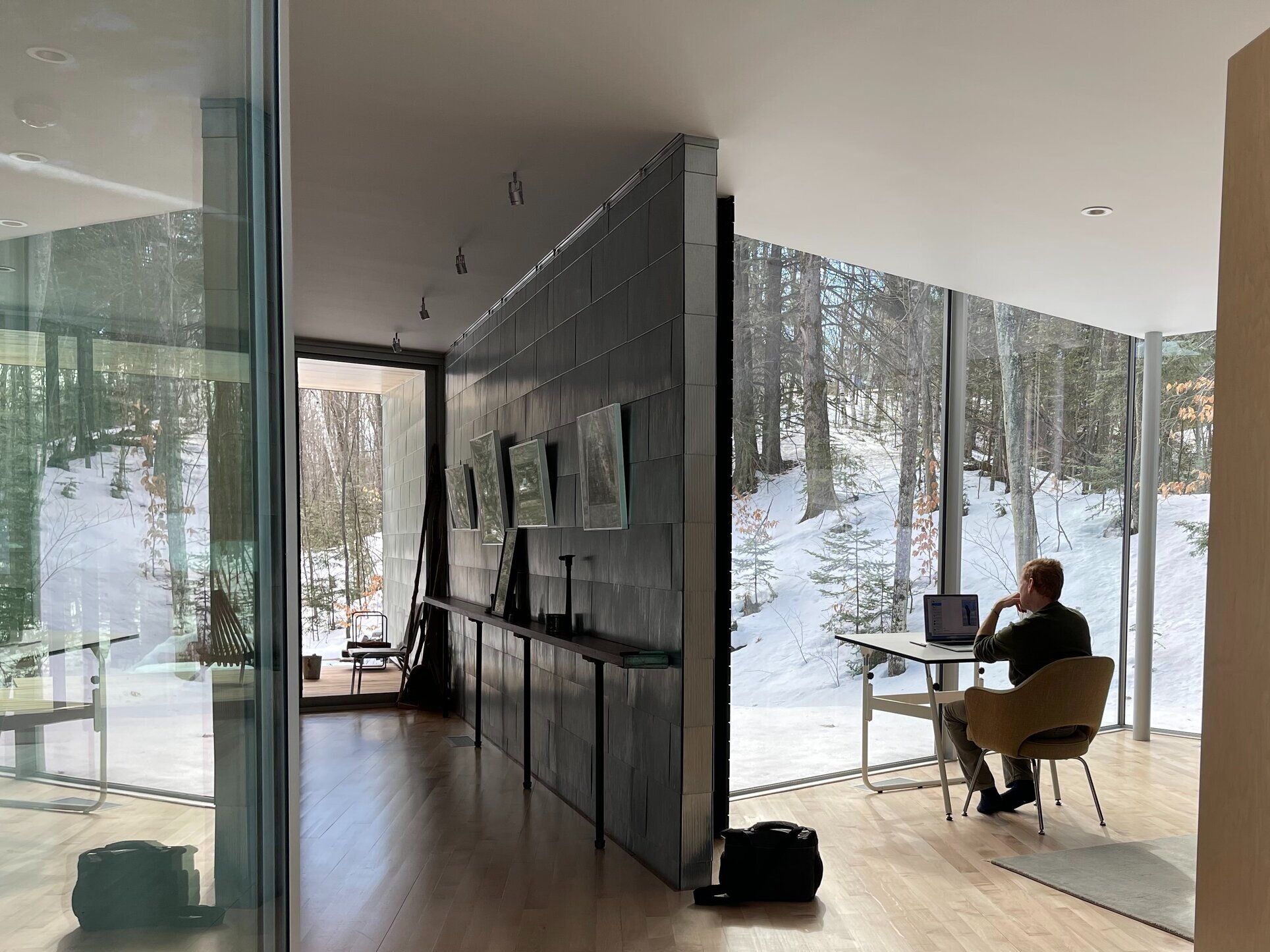
Photo by Vaune Trachtman
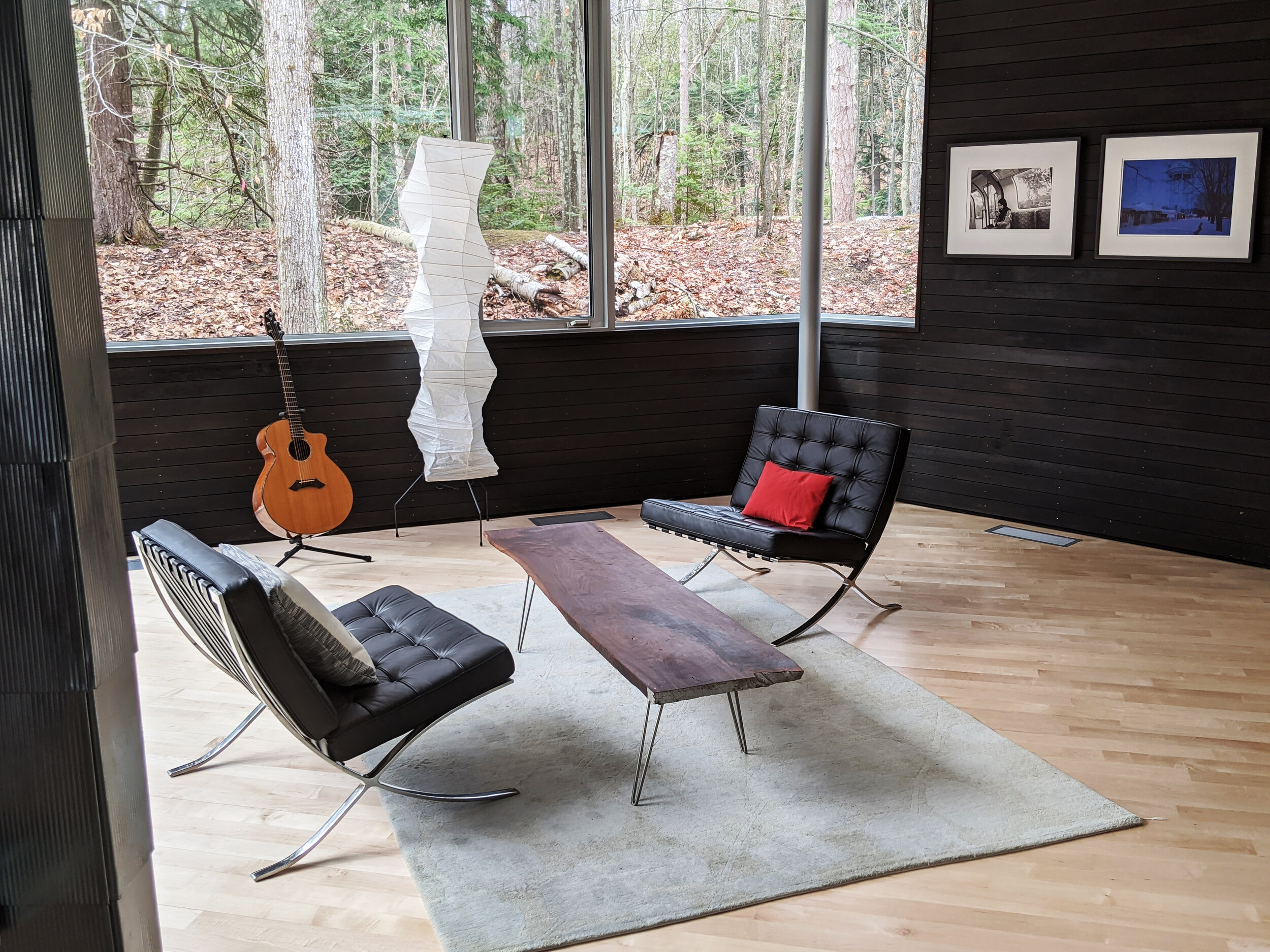
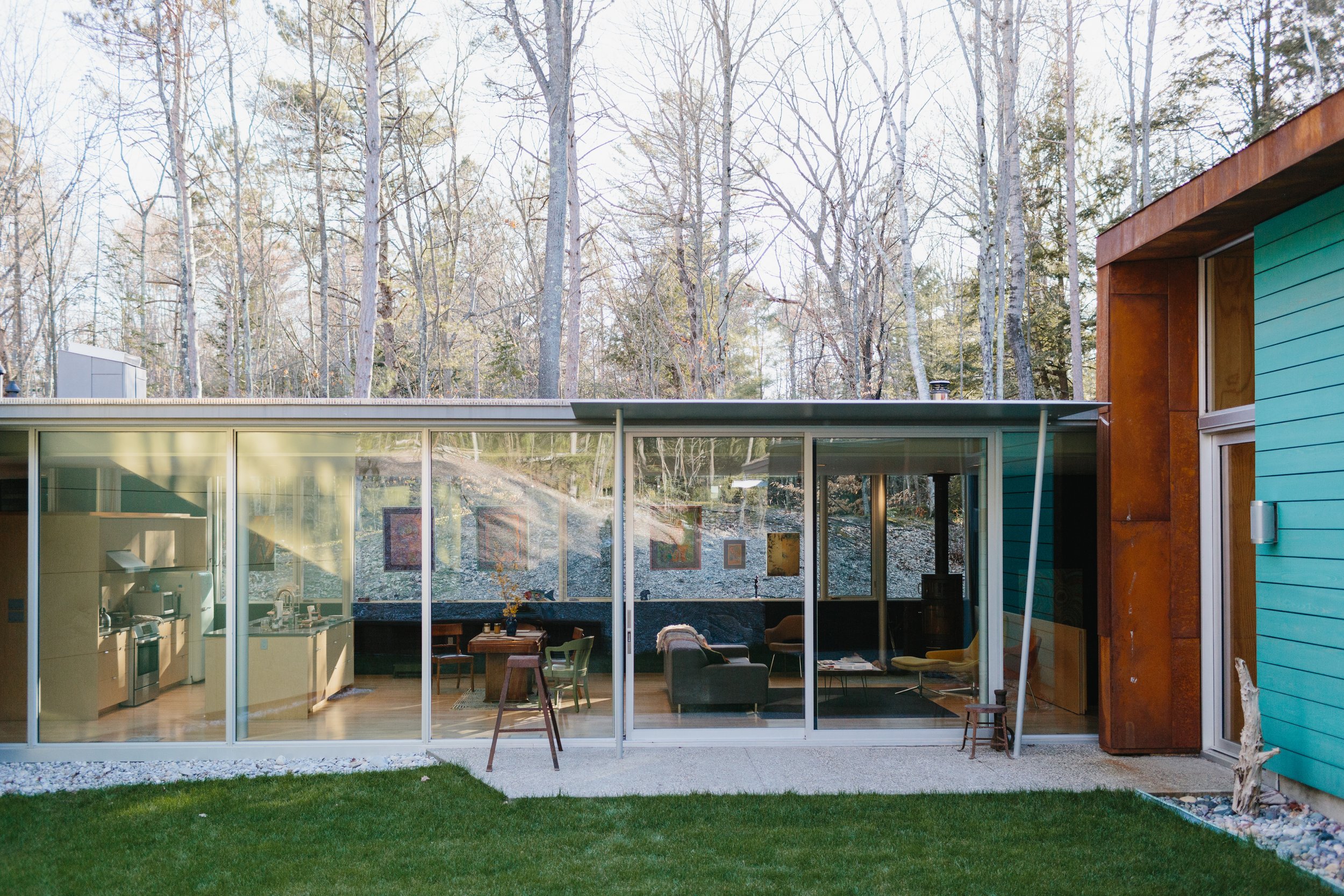
Photo by Mae Stier
Located on an isolated peninsula in Northwest Michigan and designed by world-renowned architect Peter Bohlin, the Guesthouse and Studios provide artists with an inspiring architectural space to both intensely focus on their work and pause to reflect on past and future directions.
Studios
Click here to learn more about the facilities’ capabilities for photographers.
Digital Printing Studio
Two Epson P9000 printers (42” wide)
Cone Color inks in one P9000
Cone Piezography Pro black and white inks in the other P9000
27” Eizo Color-Edge display
30” NEC Spectra-View display
M1 Mac Ultra Studio running iOS 13 Ventura (which is compatible with our printing software)
GTi LiteGuard II 1xi softview viewing station
40 24”x36” print drying racks
Two large white magnetic-board print viewing walls
52x40” flat file storage for temporary use
Darkroom
DeVere 4x5 enlarger, Besler 4x5 enlarger, and Leitz Focomat IC 35mm enlarger
A variety of high resolution enlarging lenses (Schneider Componon, Rodenstock Rodagon)
20x24” paper easel
16’ long by 30” wide shallow sink with thermostatic mixing controls and trays ranging in size from 11x14” to 20x24”
6’ long x 30” wide x 3’ deep sink
16x20'“ 10-slot Zone VI print washer
20x24”) 10-slot Zone VI print washer
Film drying cabinet and an archival print drying rack
Separate ventilation system
Etching Studio
30” wide Rembrandt etching press with 54” long bed
Custom-built 30x40” Vermont PhotoInkjet VerifiedUV™️ 365nM calibrated vacuum exposure machine for platemaking and platinum/palladium printing
24x36” NuArc platemaker
Ideal 1110 44” plate/paper cutter
Takach Hand Inking Roller 10.5” dia. x 26.75” face length Medium 35D
Takach Hand Brayer 6” face length x 2 1/2” dia. Medium 35D
Takach Hand Inking Roller 6.75” dia. x 16.75” face length Medium 35D
Takach Jumbo Brayer 12” face length x 3 1/2 dia. Medium 35D
Paper-soaking sink and wash-up sink
Two variable height hydraulic glass-top work surfaces (for plate inking preparation); one 32x60”, one 78x47”
30”x10’ maple-top desk height work table
Professional print drying system
52x40” flat file storage
Soaking trays, 8x10” to 22x26”
Crowne Point Press-style 32x48” 40-layer print dryer
Painting Studio
The front window faces northwest, bringing in superb light
Four 10’ tall glass doors to the outside also bring in light
Two interior walls covered in drywall to accommodate work up to 16x16 feet and two smaller Homasote-covered walls to pin work
One exterior painting wall in the courtyard
Opening slot in the floor and ceiling-mounted hoist to allow an additional 10’ of height and/or easy raising and lowering of a canvas
Noise-reduction ceiling (17,000 holes were drilled in the plywood ceiling, exposing the noise-absorbing cloth mounted behind the plywood)
This studio also works well as a presentation space for invited guests and/or as a space for music composition and writing.
Finishing Studio
Multiple-height work surfaces
Multiple storage cabinets
Wash-up sink and coffee station with refrigerator
52x40” flat file storage
Ideal for the preparation of stretcher frames, finished frames, mat cutting and glazing preparation, varnishing (it has an enhanced outdoor-vented ventilation system), crating, and as a shipping/receiving station
Installation of book-making equipment in this finishing studio is planned for the future.
Loom
Standard 59” Glimakra Swedish 8 shaft/10 treadle floor loom + two reeds (8 and 12 dpi)
Warping mill and board
Ball winder and bobbin winder
Squirrel cage yarn swift
Woodshop
20" Rockwell/Delta industrial bandsaw
Powermatic 14" bandsaw for scrollwork
"Sawstop" table saw, commercial edition
Full shop dust collection system
Onsrud inverted pin router (for making frames, joints)
12" DeWalt sliding compound miter saw
24" Hofmann planer/15" joiner (an amazing piece of equipment, only 6 in the USA)
12" portable DeWalt planer
Hoffman pneumatic dovetail joiner machine (for making frames)
One workbench on a 1-ton hydraulic platform lift (for ease of working), large L workbench attached to walls, a woodworkers standalone workbench with wood vises
16" rotary sander
Oscillating spindle sander
Delta oscillating belt sander, 6"x36" (working surface)
Rockwell drill press
Tormek T8 & Dia-sharp diamond stones for sharpening tools
Lots of hand-tools and chisels
Guesthouse
Photo by Keith King
Photo by Vaune Trachtman
Modern and simple in its design, the Guesthouse features:
Two bedrooms, one full bath, and two half-baths
A living space with a full kitchen, dining table, coffee/espresso machine, and a lounge area with a wood-burning stove
A Library with a desk workspace
Direct 24/7 access to all Studios
A back porch overlooking the forest and a fire pit
The highest speed WiFi available
While not 100% ADA compliant, a concerted effort was made to design the Tusen Takk Guesthouse for differing mobility needs. The living quarters and the conjoined painting studio, finishing studio, woodshop, and library are located on the ground floor (no steps). Arrangements can be made to move basement equipment up to the ground floor, if necessary. A spec sheet with doorway dimensions is available upon request. There are no elevators in Tusen Takk’s buildings and there are unpaved trails and paths throughout the property.
Any questions about the facilities and programs in relation to accessibility needs can be directed to Maggie Pavao, Assistant Director.
