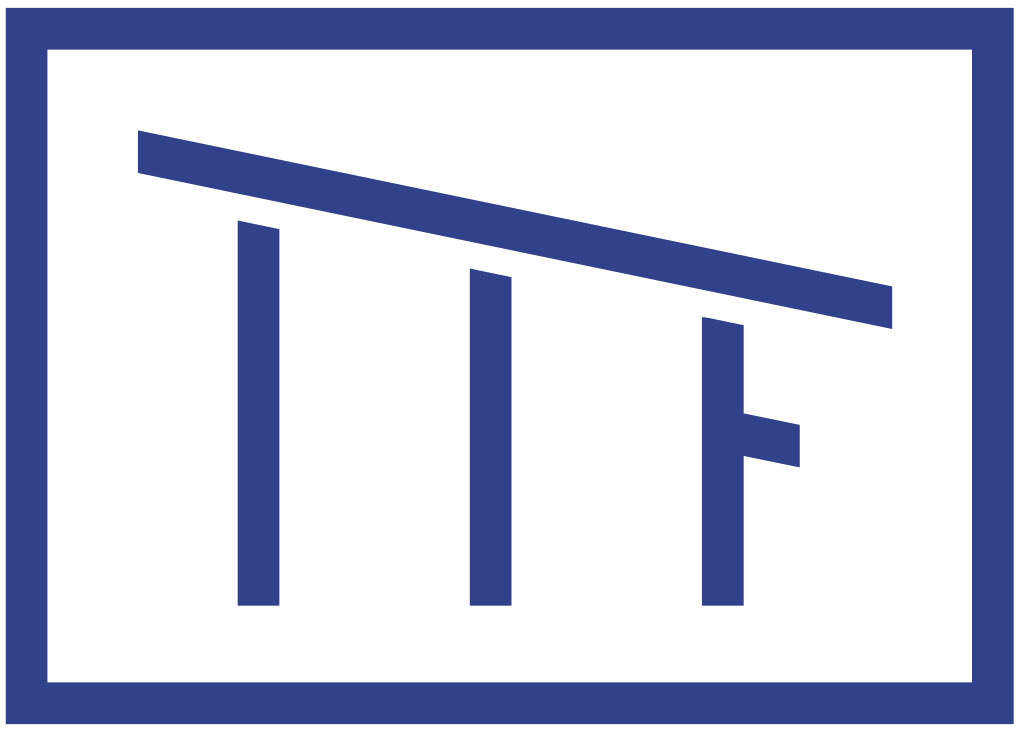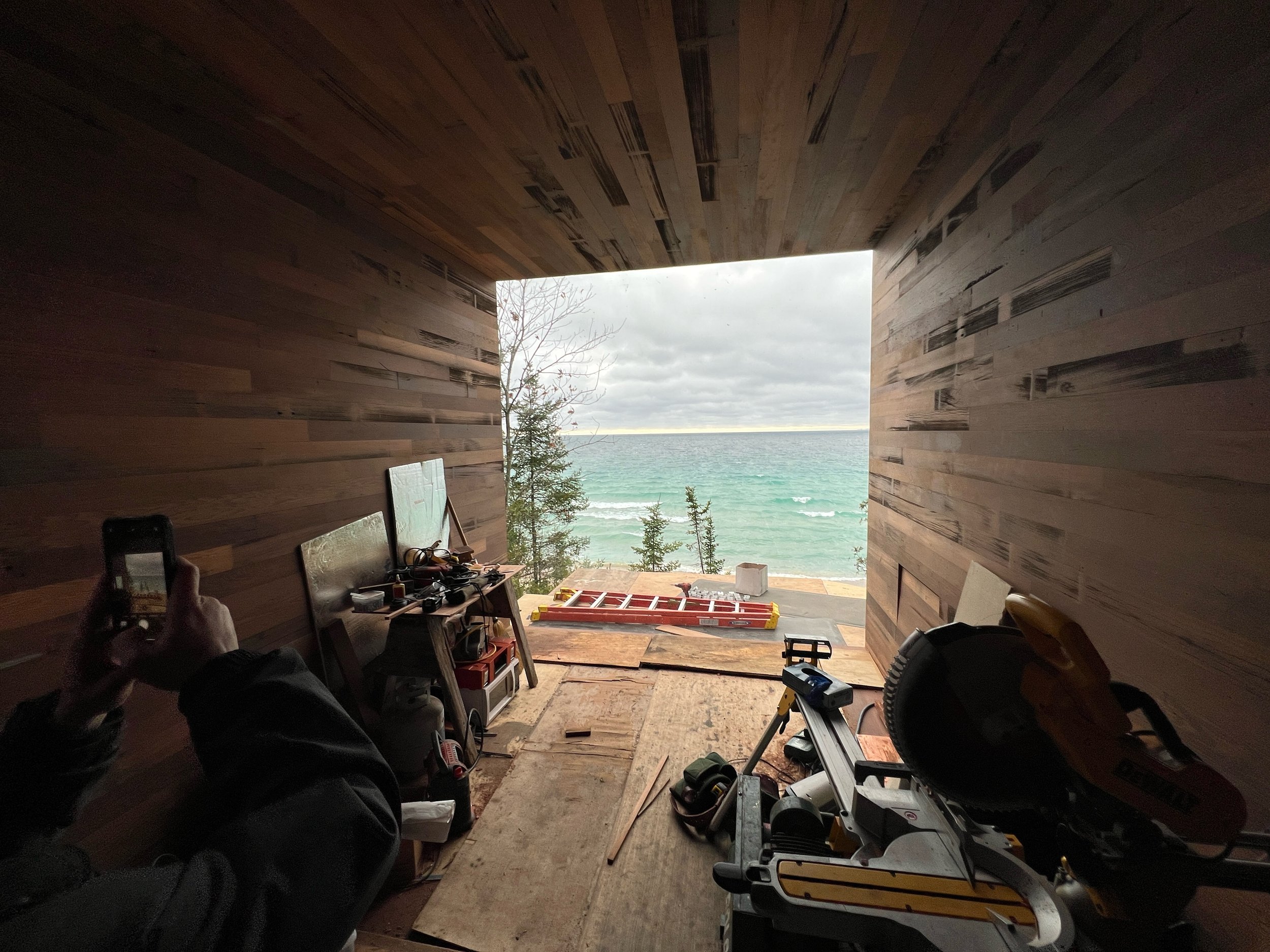Construction underway on The Passage
12/18/24
The construction of a remarkable little building is nearly complete! Envisioned by the founders of Tusen Takk and designed by Peter Bohlin, this simple structure has been known as the Prayer Building, the Wood Shed, and the Chapel. Now that its creation is nearly complete, its name has been finalized: The Passage.
We feel this name is appropriate for two reasons. First, the Manitou Passage is a section of Lake Michigan water visible from this building’s main window. Second, there is a definition of the word “passage” that describes it as “the act or process of moving through, under, over, or past something on the way from one place to another.” We feel this is an accurate description of how artists will use their time in The Passage—as a place for free thinking, meditation, and prayer— a place separate from one’s work in the studio and from one’s daily tasks in the residence across the road. The Passage will be a place of respite, a place to move one’s contemplative life “from one place to another.”
Large front window is installed!
11/12/24






9/18/24
Photos by artist-in-residence Wayne Gudmundson
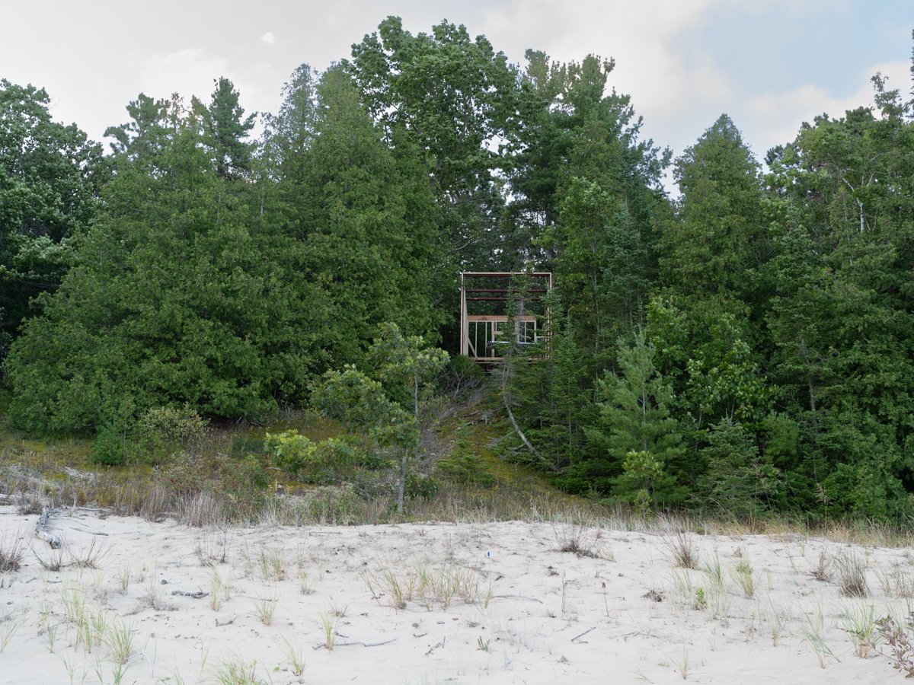
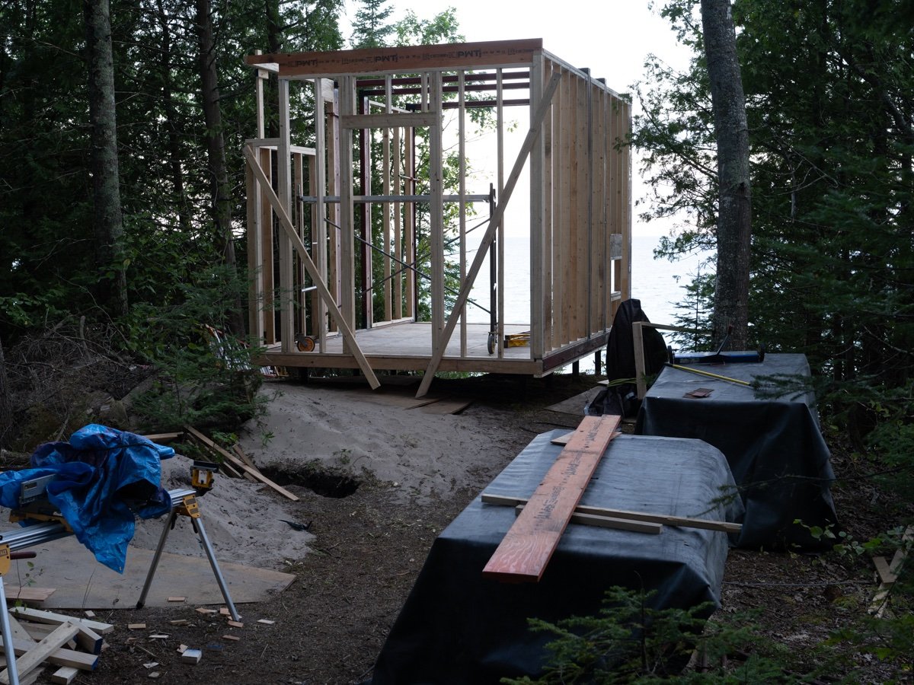
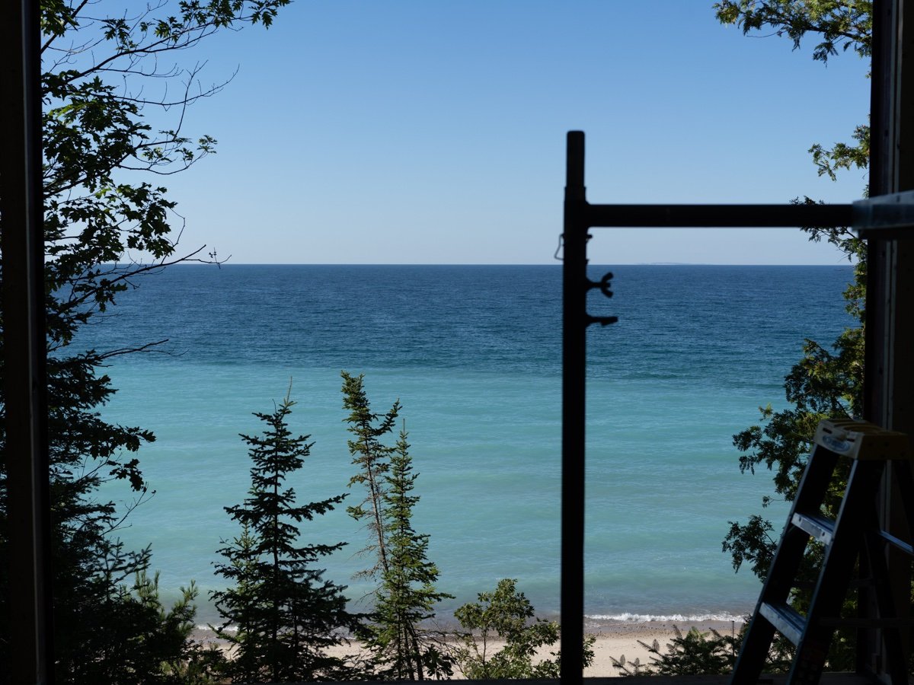
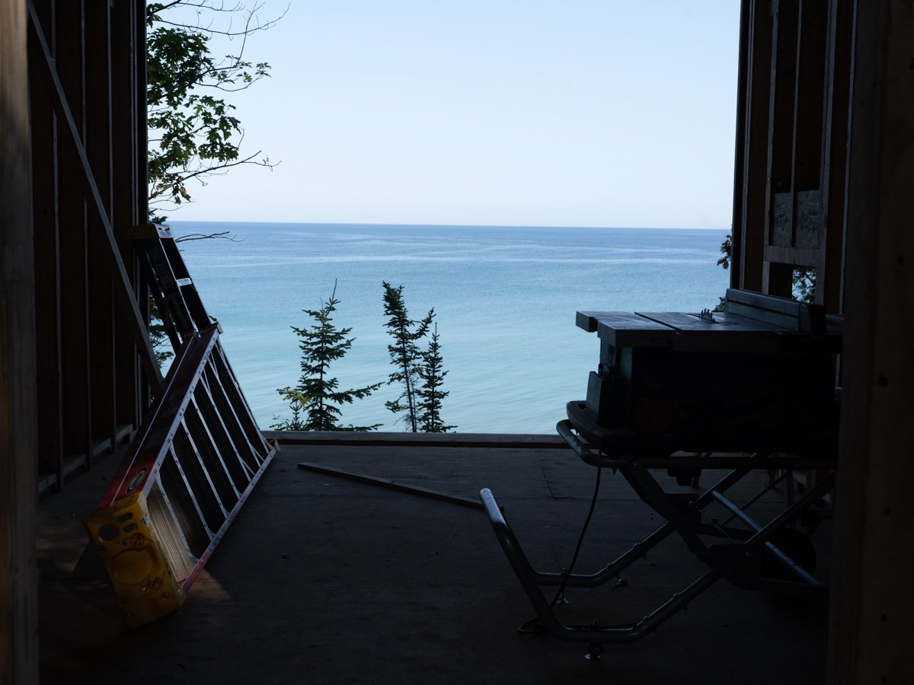
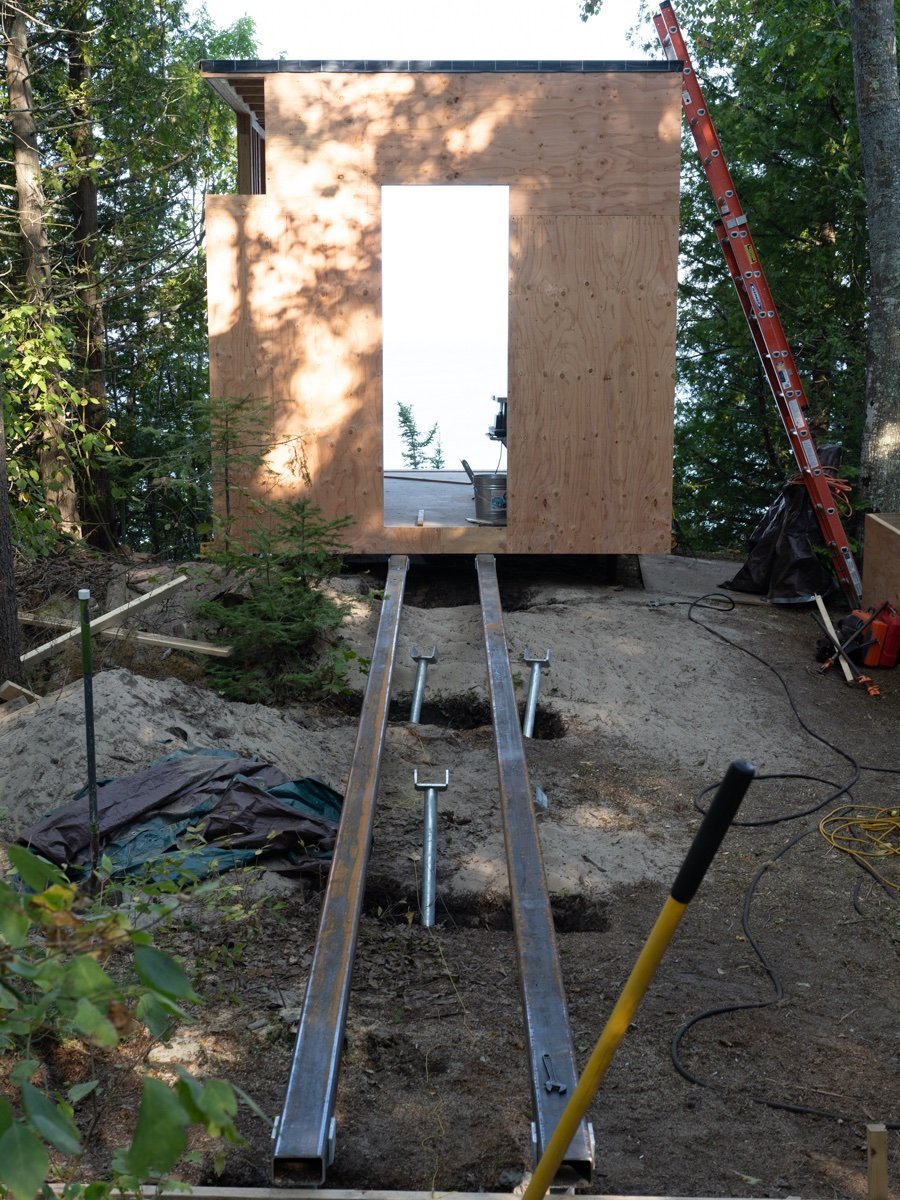
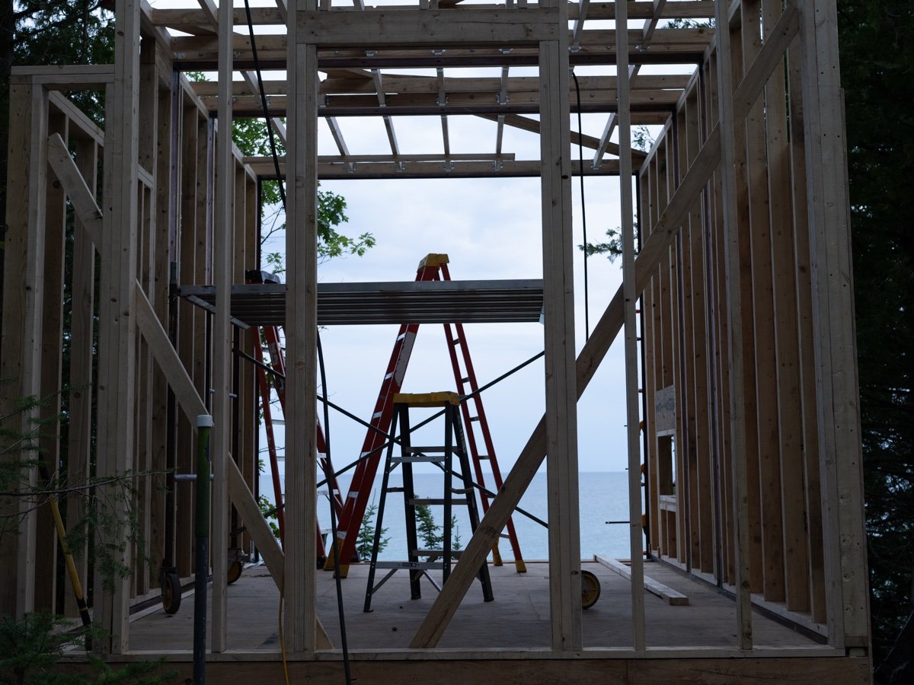
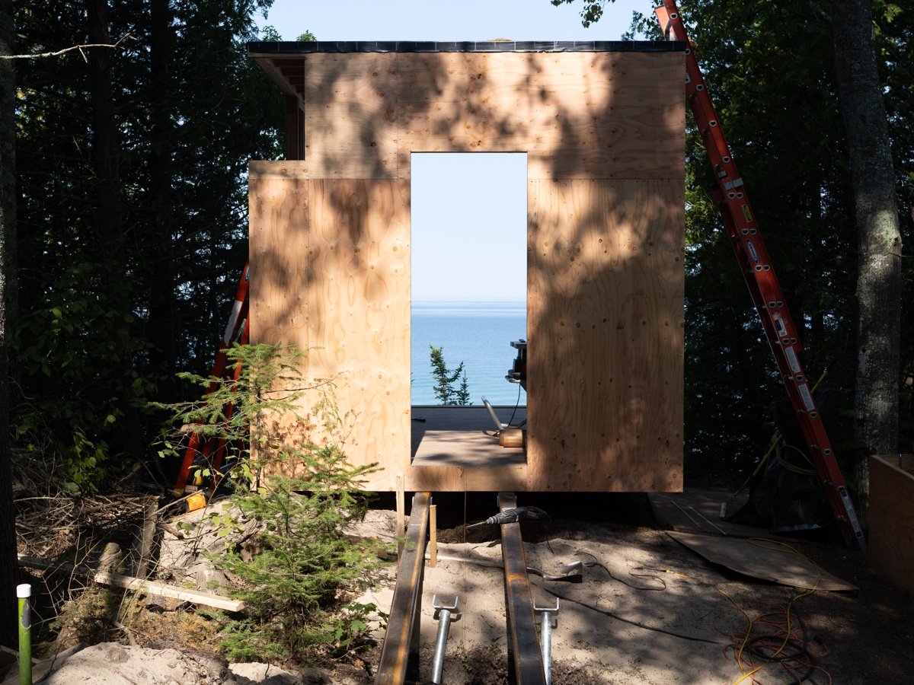
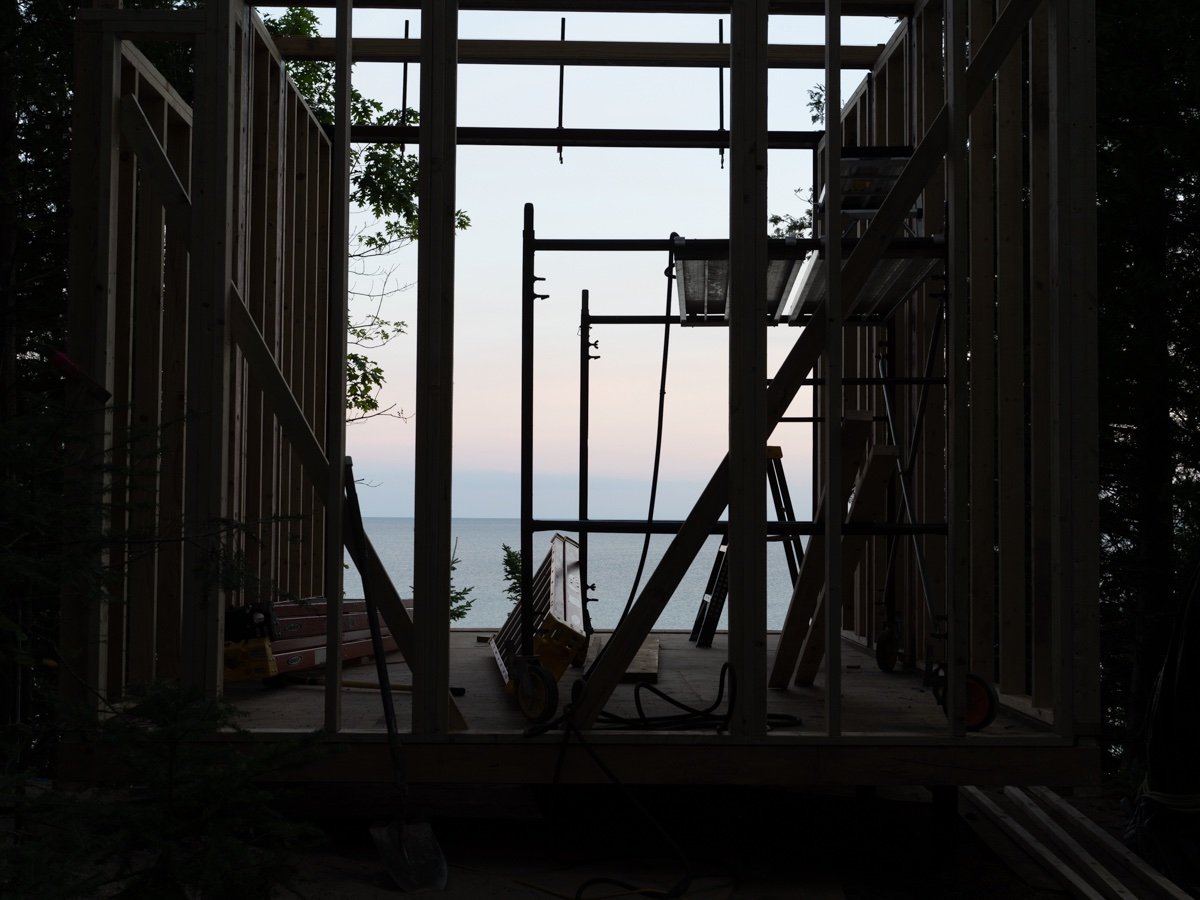

8/22/2024
Construction of Tusen Takk’s prayer building is underway. This is a building that Peter Bohlin and Geoffrey Peckham designed for Tusen Takk artists to use as a place to go and experience quiet…a retreat of sorts from the making processes they’re involved in across the street. Prayer, meditation, peace of mind—all are expected uses for this place.
The redwood that will be used for the walls and ceiling of the inside of the building are from wood that Geoffrey bought from a local man who had bought it 25 years ago from a man who had salvaged it 70 years ago when the cherry fruit brine tanks built in the early 1900s in Traverse City were torn down in the 1950s. Geoffrey bought another bunch of salvaged redwood from a local man who tore down a 1920s wood silo. When this ancient, oxidized redwood is milled, it seems to give off an aura of age and a spirit of tranquility that is very similar to the feeling you get when you enter a 500-year-old Zen temple in Japan. These temples used old growth cedar for their construction—a very soft wood similar to redwood in that it darkens with age and the structure of its fibers absorb sound (think of being inside a sauna made from cedar and how quiet it is).
Welding begins tomorrow on the prayer building’s frame. The building’s frame is welded onto metal piers that have been drilled 26’ into the ground to provide a solid foundation. This method of construction avoided the need for excavation. That choice, along with building a temporary raised wooden pathway to the site from the road, are steps Geoffrey chose to minimize disturbance of the forest floor during construction. Stay tuned for updates on our progress—as Vaune Trachtman would say, “It’s going to be beautiful!”
